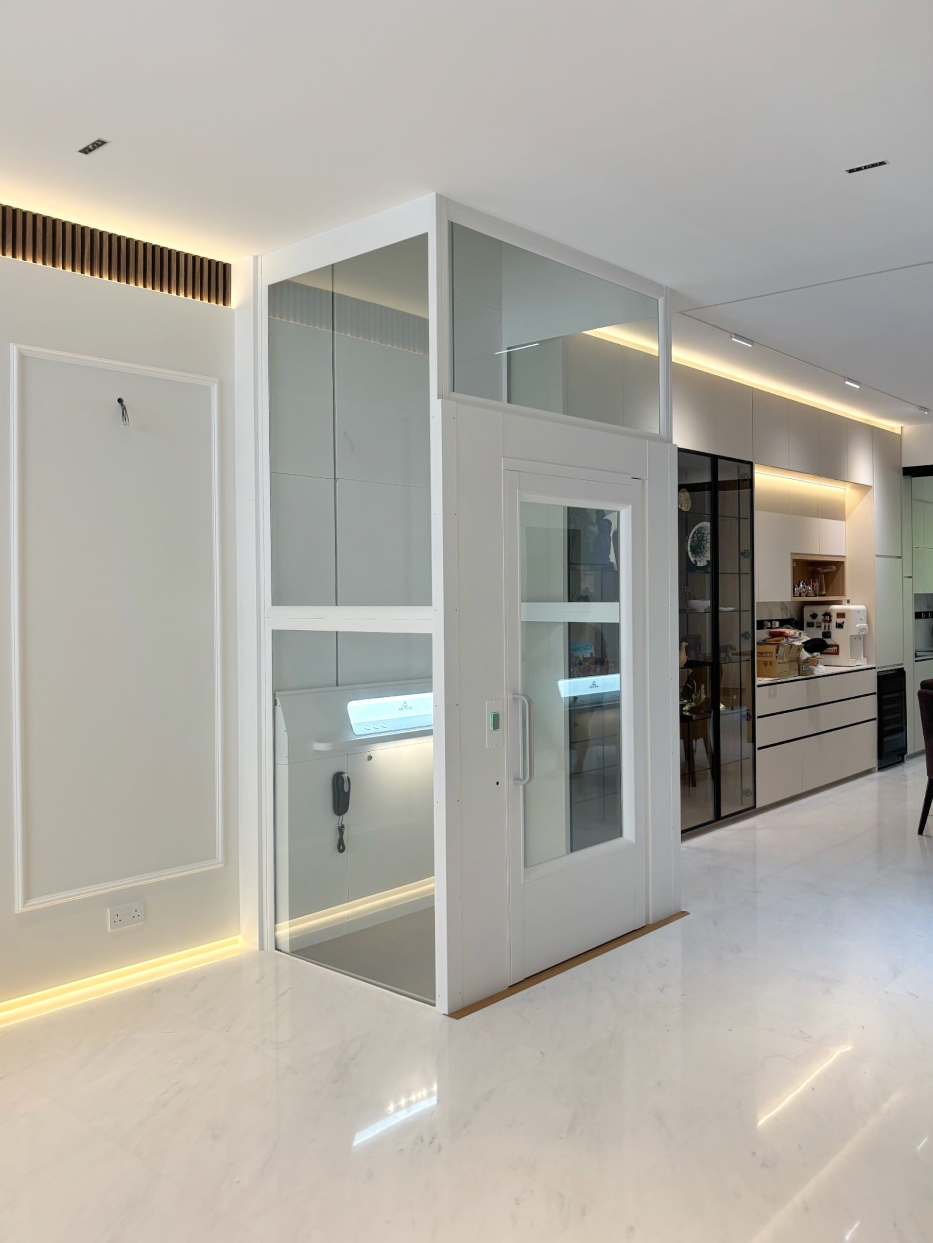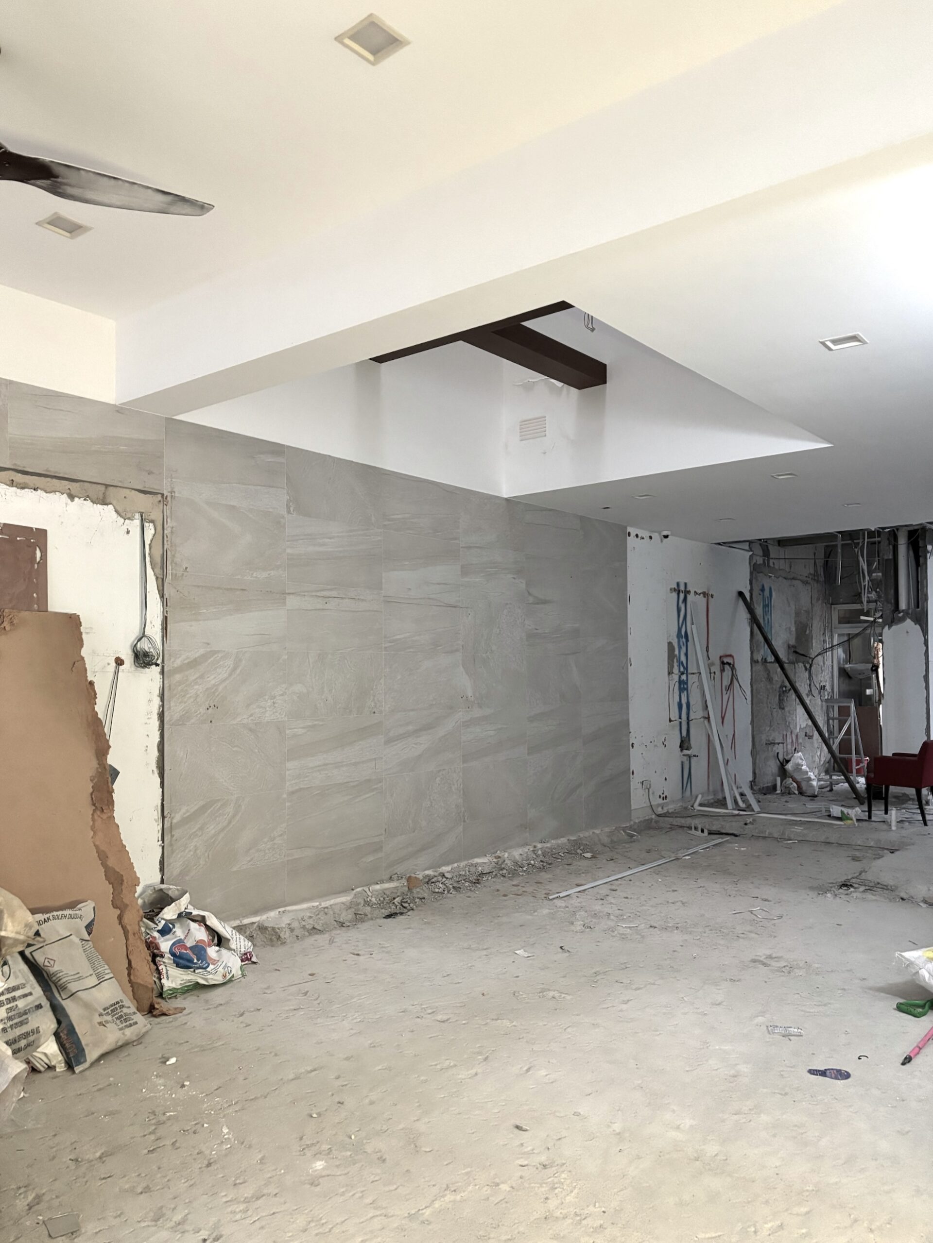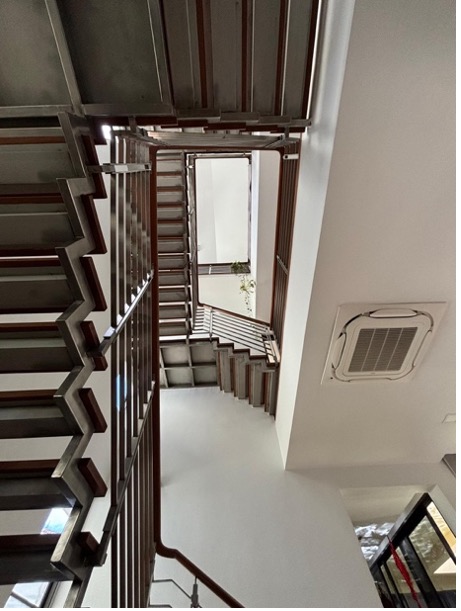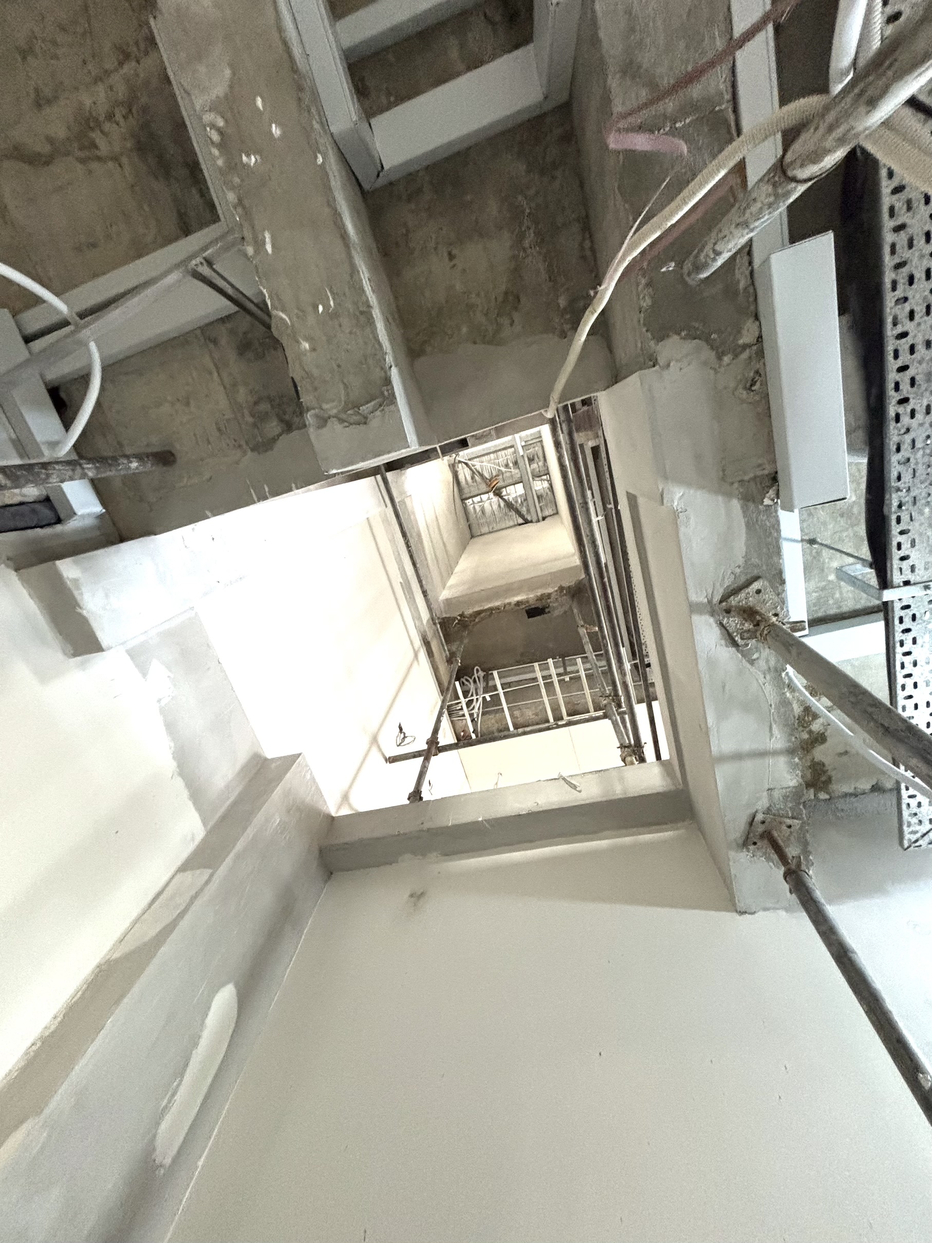
Platform Lifts
Best fit for your A&A
No major pit works.
No wasted space.
A lift that fits your home without extensive pit works or sacrificing space. Designed for homeowners like you, our platform lifts require minimal structural work and offer contemporary designs to make your multi-storey home safe and accessible for your loved ones.
Adding a Lift to Your Existing Landed Home
If you’re living in a landed home and wondering whether you can add a home lift, the good news is —yes, in most cases, it’s possible. One of the biggest concerns we often hear from homeowners is uncertainty: “Where do I even start?”, “Will it fit?”, or “How disruptive will this be?”
We work closely with builders and developers to ensure the lift installation fits seamlessly into your home’s layout and supports your lifestyle needs.



speak to an expert early
Every enquire is handled with the utmost care to ensure we provide the best solutions. We know that making changes after submitting building plans can be a challenge. That’s why we suggest speaking with us early during the planning stage to give you the flexibility you need.
Possible Locations for a Lift
A lift needs a clear, unobstructed shaft from the lowest to the highest floor. Typically, we explore three main options:

Lift in Middle of Staircase:
Utilising the existing staircase air well allows for the most seamless integration with minimal structural work.
If the min. clear space of 840 x 880 mm can be achieved, our smallest model— the ARITCO HomeLift Compact—will fit comfortably.
To accommodate the desired door opening position, the existing handrails will be modified accordingly.

Lift in Existing Air Well:
Some existing builds feature a skylight air well, which also presents an ideal location for the addition of a lift.
Typically, the main structural works required involve creating door openings at each level to accommodate the lift access.

Coring Through Floor Slabs:
This option involves more extensive structural work, as it requires coring through existing floor slabs to create a vertical shaft opening for the lift.
However, for homeowners considering this solution, we offer a comprehensive, one-stop service that manages the entire process-from structural modifications to lift installation-ensuring a smooth and coordinated experience.
What’s the Process Like?
Every project is unique, and that’s why we take a hands-on, case-by-case approach. But generally, here’s what the typical process looks like:
- Application to BCA & Authorities: We take care of the submissions to get the necessary approvals.
- Lift Selection & Ordering: Once you’ve chosen your lift, we place the order. Fabrication and shipment typically take 16 weeks.
- Structural Works Begin: We work closely with your builder to prepare the site for the lift.
- Lift Installation: Once the materials are delivered, on-site installation will require an additional 2 to 3 weeks. Our technicians install the lift according to precise specifications.
- Certification for TOP/CSC: Once installed, we assist with documentation to help with TOP (Temporary Occupation Permit) or CSC (Certificate of Statutory Completion).
- Permit to Operate & Maintenance: After approval, your lift is ready to use. We then move into ongoing maintenance and servicing—part of our complete, one-stop service.
How Much Does It Cost?
This is a big question, and understandably so.
There are three major cost components:
- Submission and professional fees (typically involving PE—Professional Engineers),
- Builder works (including structural and architectural modifications),
- The lift system and installation itself.
Because every house and every requirement is different, it’s difficult to give a firm range without knowing your project details. That said, you should expect a starting point in the low six-figure range for a complete, turn-key project.
Let’s chat about your home
Let’s talk. We’re always happy to take a look at your floor plan, visit your site, or speak with your builder to get things moving.
Frequently Asked Questions
For a home owner of a landed terrace house or semi-detached home, you wonder if you are compromising by choosing a platform lift, we assure you platform lifts have plenty to offer and might be the best choice for your home.
Let us provide you with insights for the perfect home lift
Require an estimate or want to schedule a showroom visit? Send us a message, and we’ll get back to you quickly.
Address
55 Serangoon North Avenue 4
S9 Building #03-10A
Singapore 555 859
Email
sales@immerse.sg
+65 8511 2232 (whatsapp-enabled)

